Merry Christmas and Happy New Year
Thursday, December 22, 2011
WIN-Statik 6.3
WIN-Statik 6.3 is now available on the download page.
- Foundation
- Frame Analysis
- Concrete Module
- Steel Module
- Timber Module
- Concrete Beam
- Concrete Column
- Concrete Corbel
- Concrete Prestressed
- Concrete Section
- Punching
Wednesday, December 7, 2011
Thursday, December 1, 2011
Friday, November 18, 2011
Monday, November 14, 2011
IMPACT 11.2 is here
This version has focus on quick and easy Reinforcement:
- New Templates
- New Reports
- New Componenets
Friday, November 4, 2011
Beta Programs November
Current Beta Programs are:
- FEM-Design 11.0
- IMPACT Precast 11.2
- IMPACT Project Manager 11.2
- IMPACT Revit Base Tools 11.2
- WIN-Statik Concrete Prestressed 6.3
- VIP-Energy 2.0
Only valid for users with maintenance agreement.
Wednesday, October 5, 2011
Friday, September 30, 2011
WIN-Statik Releases
New WIN-Statik releases are available on the download page.
- Concrete Beam 6.2.002
- Concrete Column 6.2.003
- Foundation 6.3.000
- Frame Analysis 6.2.007 (with Eurocode Timber)
- Punching 6.2.002
FEM-Design Revit Add-In 1.2.006
Now the Revit Add-In links directly to FEM-Design 10.0
from both Revit Structure 2011 and 2012.
Version 1.2.006 is available on the download page.
from both Revit Structure 2011 and 2012.
Version 1.2.006 is available on the download page.
Wednesday, August 31, 2011
Floor Plans in MV
In the Model Viewer (MV), right click on a floor and select 'Erection Planning'.
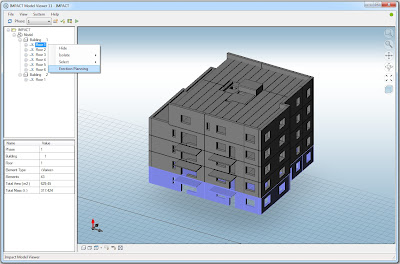
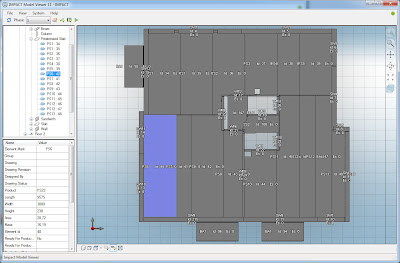
To view full model again, right click on the drawing area and select 'Reset Isolation'. Turn off the tags by clicking on the'Toogle Tags' button in the view control bar below the drawing area.
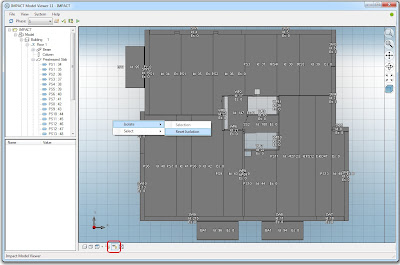
Finally click on the 'Home' button in the drawing area.
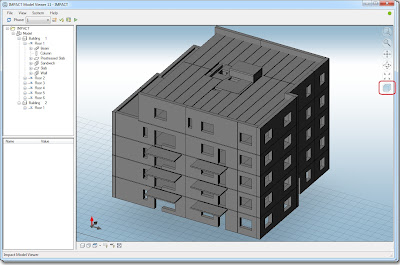


To view full model again, right click on the drawing area and select 'Reset Isolation'. Turn off the tags by clicking on the'Toogle Tags' button in the view control bar below the drawing area.

Finally click on the 'Home' button in the drawing area.

Thursday, August 25, 2011
Beta Programs August
Current Beta Programs are:
- VIP-Energy 2.0
- WIN-Statik Frame Analysis 6.2 (with Eurocode timber)
- WIN-Statik Foundation 6.3
Only valid for users with maintenance agreem
Thursday, June 30, 2011
Monday, June 27, 2011
IMPACT Model Viewer (MV)
With the new free model viewer you will have a very easy graphical tool to view and manage your projects. Follow up Drawing Revisions, Production Status and other properties.
The view is 'live' and you will have a direct update on all modelling activites.
It's more than a viwer. With the following tools: Set Erection Sequence and Simulate you can plan and play the whole assembly in the 3D model.

Beta is availible for users with maintenance agreement.
The view is 'live' and you will have a direct update on all modelling activites.
It's more than a viwer. With the following tools: Set Erection Sequence and Simulate you can plan and play the whole assembly in the 3D model.

Beta is availible for users with maintenance agreement.
Thursday, June 23, 2011
Saturday, June 11, 2011
FEM-Design Updates
New updates are available on the download page.
- FEM-Design 9.00.019
- FEM-Design 8.05.001
- Revit Structure 2012 To FEM-Design Add-In
Beta Programs June
Current Beta Programs are:
- VIP-Energy 2.0
- IMPACT 11.1
- FEM-Design 10.0
Only valid for users with maintenance agreement.
Friday, June 10, 2011
IMPACT Precast Definitions
In IMPACT 11.1 you will be able model all element types (including Walls and Slabs) with the help of Definitions. IMPACT Precast Definitions are templates for precast products like beams, columns, slabs, walls, hollow cores etc. In a Definition you can set up Panel thicknesses and materials, Lifting, Reinforcement Layout, Naming rules etc. depending on element type.

With the new Revit Add-In you can auto generate families from definitions.

With the new Revit Add-In you can auto generate families from definitions.
Thursday, June 2, 2011
Copy Floors
Monday, May 16, 2011
Monday, May 9, 2011
WIN-Statik 6.2 Concrete Prestressed
WIN-Statik 6.2 Concrete Prestressed is available on the download page, now with topping.
New updates are also available for following WIN-Statik programs:
New updates are also available for following WIN-Statik programs:
- Frame Analysis (Ramanalys)
- Concrete Module (Betongmodul)
- Steel Module (Stålmodul)
- Concrete Beam (Betongbalk)
- Concrete Column (Concrete Designer- Column)
- Concrete Section (Concrete Designer - Section)
- Punching (Genomstansningskontroll)
Wednesday, April 27, 2011
Smart IMPACT
Access your shop drawings on iPad, iPhone, iPod or Android Mobile with the AutoCAD WS free app.
Wednesday, April 13, 2011
Beta Programs April
FEM-Design 10.0 and IMPACT 11.0 are available for beta testers.
Current Beta Programs are:
- FEM-Design 10.0 (improved Timber Design )
- IMPACT 11.0 (improved Columns & Beams, improved Shop Drawing Layout, 3D modeling with Revit or AutoCAD)
- WIN-Statik Concrete Prestressed 6.2 (with Topping)
Thursday, March 24, 2011
Keeping Element Id
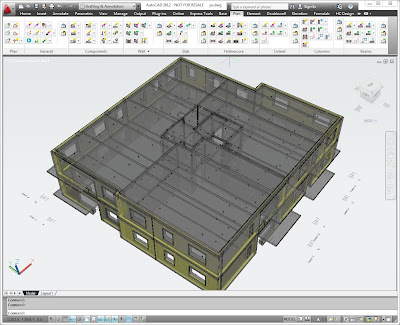
Every element in the IMPACT 3D Model has a unique identifier (Element id). When you are exporting and importing to other sites or fabrication systems it's very imortant to preserve the ids.
If you delete an element in the model and insert a new, the new element will automatically get a new id and the link to the fabrication is lost. Please use the commands Edit, Replace and Save As when it's appropriate.
First I will show how to locate the Element ids.
In 'Settings Plan' you can turn on the id in the model tags.
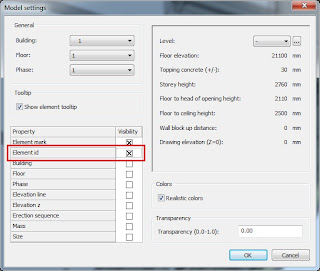
Then it will look like this.
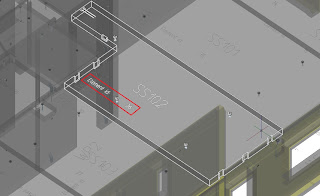
It is possible to modify the layout of the tags (element mark blocks) in your company standard.
In Project Manager (PM) you will find the element id in the Expand or Planning view in the model.
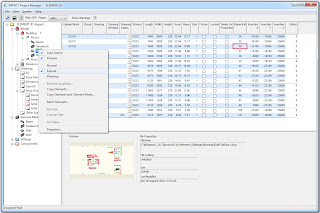
Edit element
Edit element will never change id.
Before Edit

After Edit.

Save As
Save as with a new name will never change id.
Before Save As
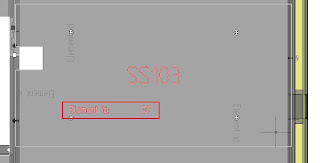
After Save As
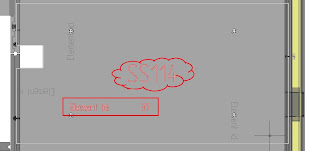
You should not erase and draw a new one.
Replace
Replaces with a new element mark will never change id.
Before Replace
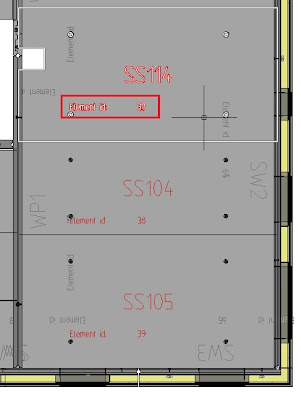
After Replace
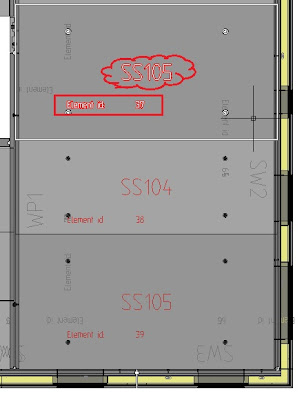
You should not erase and insert a new mark.
Rename
Renaming element marks will never change id.
In PM yo can rename an element mark with or without shop drawing.
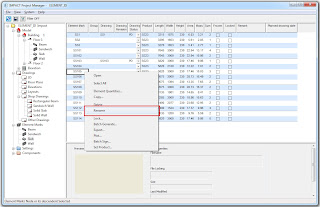
Before Rename and Update Plan
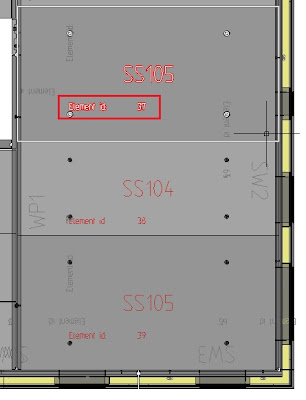
After Rename and Update Plan
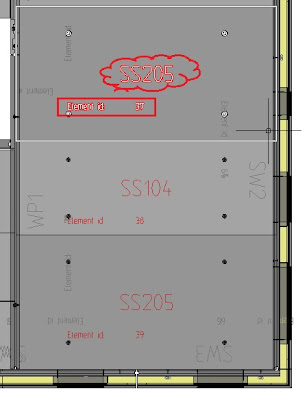
Wednesday, March 23, 2011
New Updates
New updates are available on the download page.
- FEM-Design 9.0.016
- FEM-Design Revit Add-In 1.2.005
- IMPACT Precast 10.1.008
- IMPACT Project Manager 10.1.008
- VIP-Energy 1.1.5
- WIN-Statik Concrete Column 6.2.001
- WIN-Statik Concrete Corbel 6.2.001
- WIN-Statik Frame Analysis 6.2.003
Wednesday, February 16, 2011
Steel Sections
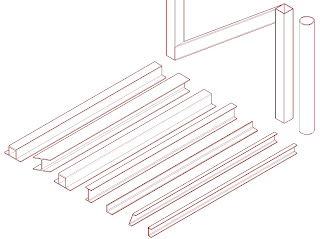
Do you need steel sections in your IMPACT project?
- Download files below.
- In Project Manager: Right Click on Components
- Select Import
- Select BeamSteelSections.zip
- Do Import once again for ColumnSteelSections.zip
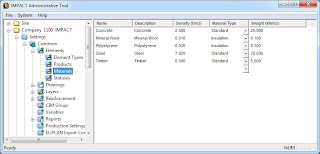
BeamSteelSections.zip
(CHS, FSQ, HEA, HEB, HSQ, IPE, LE, LU, U, UPE, VKR)
ColumnSteelSections.zip
(CHS, VKR)
Subscribe to:
Posts (Atom)









