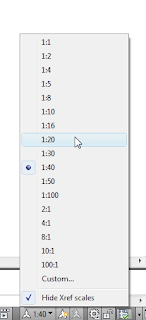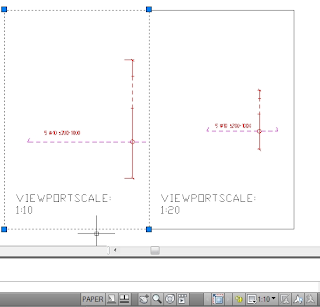Wednesday, December 22, 2010
Friday, December 3, 2010
WIN-Statik 6.2
- Frame Analysis (Ramanalys)
- Concrete Module (Betongmodul)
- Steel Module (Stålmodul)
- Concrete Beam (Betongbalk)
- Concrete Column (Concrete Designer- Column)
- Concrete Corbel (Upplagskonsol)
- Concrete Section (Concrete Designer - Section)
- Punching (Genomstansningskontroll)
Friday, November 26, 2010
Thursday, November 25, 2010
IMPACT Sync

(Project Nereus, IMPACT model by Prekon i Syd AB)
IMPACT Sync is a small add-on to the server which automatically synchronizes the IMPACT and the ELiPLAN databases.
Friday, October 15, 2010
Beta Programs October
IMPACT Reinforcemet 10.1 64-bit is now available for beta testers.
Also available for beta testers are
- WIN-Statik Concrete Beam 6.2
- WIN-Statik Concrete Column 6.2
- WIN-Statik Concrete Corbel 6.2
- WIN-Statik Concrete Section 6.2
- WIN-Statik Frame Analysis 6.2 (with Eurocode steel)
- WIN-Statik Punching 6.2
Thursday, October 14, 2010
BIM In Real Life

Yesterday some of the programmers from StruSoft Software Development visited the site of Scandinavia's largest shopping mall: Emporia. All concrete element were modeled in IMPACT by Prekon and Tyréns and delivered by Strängbetong. Empora will open in the end of 2012.

It was nice to see the quality and the smooth assembly of the elements thanks to IMPACT BIM.

Parts of the geometry are very spectacular and complex.

Friday, October 1, 2010
FEM-Design Updates
Version 9.00.010 requires COMPLETE uninstall of already installed 9.0 version.
Due to some bug fixing and compatibility problem, existing documentation that is created or saved in version 9.00.006 or earlier would be deleted in version 9.00.010 and later.
But there is a way to Backup and later bring back the documentation in the new version.
More...
Monday, September 27, 2010
FEM-Design 8 on 64-bit Windows
Set the compatibility option to run as Windows XP.
The user must have full Admin Permission.
Bring the security UAC to lowest level.
Version 9 does not need these settings.
Monday, September 13, 2010
IMPACT Precast Updates
IMPACT Precast:
A complete installation with AutoCAD tools and configurations.
Should be used the first time you install version 10.0.
IMPACT Project Manager:
Project Manager only.
Should be used by all project members without AutoCAD. Can be configured with a free drawing viewer.
IMPACT Precast Patch:
A small installation with the new features only.
Should be used to keep all your previous settings if you already have installed version 10.0.
Tuesday, June 29, 2010
WIN-Statik 6.1

WIN-Statik 6.1 is now available on the download page.
- Frame Analysis (Ramanalys)
Concrete Module (Betongmodul) - Concrete Beam (Betongbalk)
- Concrete Column (Concrete Designer- Column)
- Concrete Corbel (Upplagskonsol)
- Concrete Section (Concrete Designer - Section)
- Concrete Prestressed
- Punching (Genomstansningskontroll)


Tuesday, June 1, 2010
Beta Programs June
VIP-Energy 1.5 is now available for beta testers.
Current Beta Programs are:
- VIP-Energy 1.5
- WIN-Statik Concrete Beam 6.1
- WIN-Statik Concrete Column 6.1
- WIN-Statik Concrete Corbel 6.1
- WIN-Statik Concrete Section 6.1
- WIN-Statik Frame Analysis 6.1
- WIN-Statik Punching 6.1
Please apply by sending an email to info@strusoft.com with your name, company and address. Don't forget to write which Beta Program you are interested in. Only valid for users with maintenance agreement .
Thursday, May 27, 2010
Friday, May 7, 2010
Timber bridge
Thursday, May 6, 2010
New Updates
- FEM-Design 9.0.003 (2010-05-05)
- IMPACT Project Manager 10.0.000 (2010-04-23)
- VIP-Energy 1.1.1 (2010-04-07)
- WIN-Statik Concrete Beam 6.0.002 (2010-04-07)
- WIN-Statik Concrete Column 6.0.003 (2010-04-07)
- WIN-Statik Concrete Prestressed 6.1.000 (2010-04-23)
- WIN-Statik Concrete Section 6.0.002 (2010-04-07)
- WIN-Statik Frame Analysis 6.0.006 (2010-04-07)
Revit Structure 2010/2011 (32/64 bit) compatible versions:
- FEM-Design Revit Add-In 1.2.002 (2010-04-22)
ArchiCAD 13 (32 bit) compatible versions:
- FEM-Design ArchiCAD Add-In 13 (2010-04-09)
AutoCAD 2010/2011 (32 bit) compatible versions:
- IMPACT Precast 10.0.000 (2010-04-23)
- IMPACT Reinforcement 10.0.002 (2010-04-23)
Wednesday, May 5, 2010
Beta Programs May
- WIN-Statik Concrete Beam 6.1
- WIN-Statik Concrete Column 6.1
- WIN-Statik Concrete Corbel 6.1
- WIN-Statik Concrete Section 6.1
- WIN-Statik Frame Analysis 6.1
- WIN-Statik Punching 6.1
Tuesday, April 27, 2010
Friday, April 23, 2010
IMPACT 10 is here

IMPACT 10 suite
IMPACT Server
Installs IMPACT BIM Server on top of Microsoft SQL Server or Ingres Database.
IMPACT Project Manager
Easy management and reporting of your projects from early design and site planning to final delivery.

IMPACT Precast
Efficient 3D modeling of concrete structures:
- Columns
- Beams (inducing Prestressed and sloped I Shape...)
- Walls (including Sandwich and Double Wall...)
- Slabs (including Hollow Core and Form Slab...)
- User Defined (Linked)
Links to Analysis & Design systems such as FEM-Design and WIN-Statik.
IMPACT Reinforcement
Automatic or manual 3D modeling of Reinforcement (Mesh, Bar, Stirrup, Bamtec...).
Links to Fabrication systems such as Unitechnik, LEIT2000, BVBS and Q-spec.

Monday, April 19, 2010
Tips and tricks - Annotation scale

Did you know that IMPACT Reinforcement can use Annotation scale instead of ltscale for scaling of endmarks and texts?
The recommended settings when using this feature is msltscale=1, psltscale=1, ltscale=1.
Using these settings will also trigger IMPACT Reinforcement to scale texts, endmarks and distribution line marks accordingly.
Note: When opening a drawing created in AutoCAD 2007 or earlier, msltscale will automatically be set to 0.
The template files that come with the IMPACT Reinforcement installation have been prepared with msltscale=1. If you do not wish to use annotation scale when creating new drawings, we recommend that you create a new copy of desired dwt-file and change msltscale to 0 in that.
Example:
| 1. | Create a new drawing. Make sure that msltscale=1, ltscale=1 and psltscale=1. Annotation scale will be 1:1 by default. |
| 2. | Draw a bar. Text and endmarks will be very small. |
| 3. | Now toggle the annotation scale in modelspace to 1:10. Texts and marks will be scaled up automatically. |
| 4. | Now change to a layout tab. Create a second copy of the viewport. |
| 5. | Change the viewport scales by selecting the frame of a viewport and toggling the list of scales at the bottom of the screen. Set the first viewport to 1:10 and the second to 1:20. The viewports will automatically zoom to the correct scales. If needed, double-click in the viewport to pan the view so that the reinforcement object is visible. |
| 6. | To initiate scaling of the reinforcement objects, run the Regen All command from the view menu, or type regenall and hit enter. (This is not needed for a plot to be correct). |
| 7. | Now the appearance of the objects will be correct. |

Friday, April 16, 2010
IMPACT BIM Server
Tuesday, April 6, 2010
Wednesday, March 31, 2010
FEM-Design ArchiCAD Add-In
FEM-Design Revit Add-In
News in 1.2:
* New Report Dialog
* Can now show problematic elements using the Report Dialog
* More descriptive Error and Warning messages
* Braces are now exported as Beams
* Spring Modulus values for Boundary Conditions should now always be correctly exported
* Command name change:
Export to FEM-Design => Export to File
(It does exactly what it says, exports to file)
Export and launch FEM-Design => Export to FEM-Design 8.0
(Will no longer promt user to save file, instead launches FEM-Design directly)
Material & Profile Mapping => Mapping
(The command still does the same thing)
* New Commands added:
Settings
(User can now easily filter what elements to export)
About
(Shows a About dialog with information about the Add-In)
User Manual
(Opens the user manual)
Friday, March 26, 2010
FEM-Design triangles
Tuesday, March 23, 2010
Thursday, March 11, 2010
Wednesday, March 3, 2010
Tuesday, February 23, 2010
FEM-Design 9.0 Beta

With a new calculation algorithm, FEM-Design 9 runs analysis much faster than the previous versions on the same project and on hardware/system configuration.

Quick tool to model timber slabs and wall panels is optionally available for later analysis (3D Structure and PreDesign modules) and timber design (3D Structure module).
Friday, February 19, 2010
Friday, January 29, 2010
Analyse your BIM

With FEM-Design you can perform a structural analysis of your model. FEM-Design imports models from ArchiCAD, Revit Structure and Tekla Structures.
In version 9.0 of FEM-Design you will also be able to import direct from IMPACT.

A precast structure in FEM-Design 9.0 imported from IMPACT.
Tuesday, January 12, 2010
Beta Programs
- Learn about the new features
- Prepare your organization for the upgrade
- Contribute to the development
- WIN-Statik 6.1
- FEM-Design 9.0
- IMPACT 10.0

















