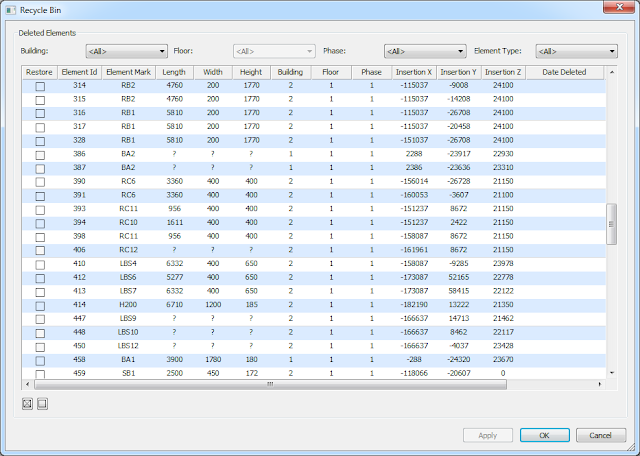You can publish your IMPACT models as 3D DWG, 3D DWF or IFC with or without IMPACT properties.
3D DWG
First create a new empty 3D drawing in Project Manager. Open the drawing and generate a floor or the whole building. Use the new setting: AutoCAD solid (IFC) to avoid proxy objects.
 Add Properties
Add Properties
If you are running IMPACT with AutoCAD Architecture 2012 it is possible to add IMPACT properties to every element. You can choose which propery you want to add. Click on

under IMPACT Base.
 3D DWF
3D DWF
Click

Export
> 3D DWF.
Click Tools menu
> Options.

Click Edit AEC DWF Options (only with AutoCAD Architecture).

Add IMPACT and remove the rest.
Click OK.
Click OK.
 IFC
IFC
Click

Export
> IFC

