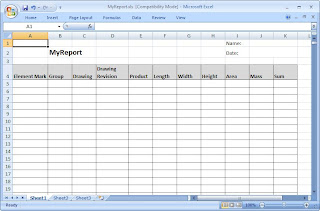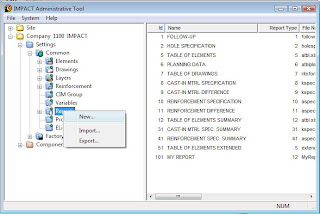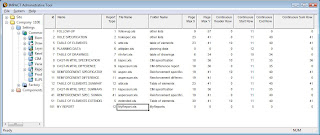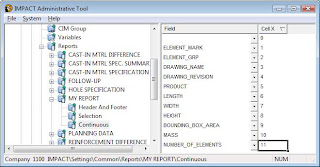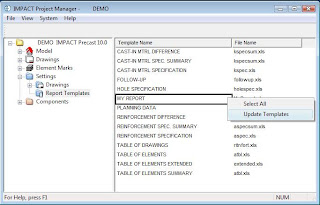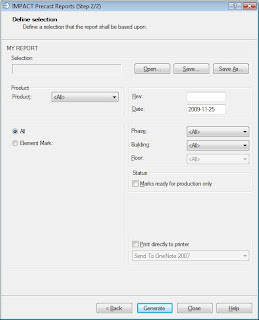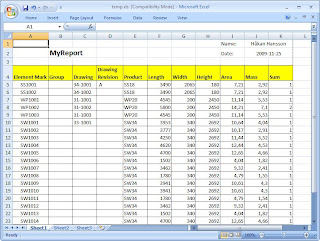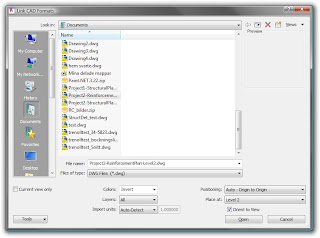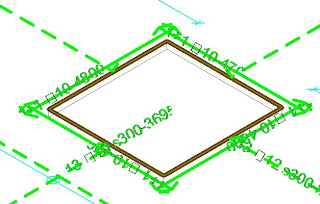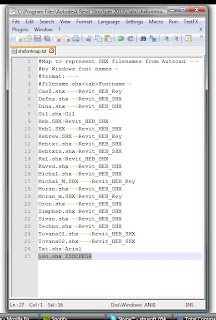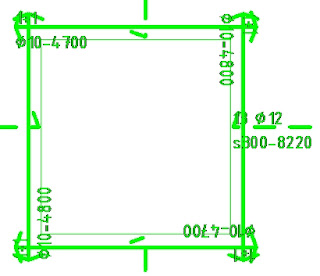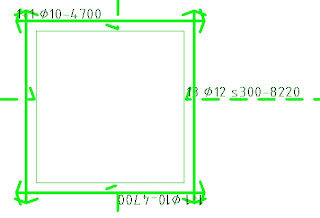In June we released FEM-Design 8.04 with the new Revit FEM-Design Add-In 1.0.
The development of the next IMPACT version 10 started already in April and in August we could test construction site tools like crane-, erection- and transportation (stack) planning. IMPACT Reinforcement 10.0 was released in September and IMPACT Precast 10.0 will be released during the beginning of 2010. IMPACT 10.0 will have more planning features and new tools for all kinds of columns and beams.
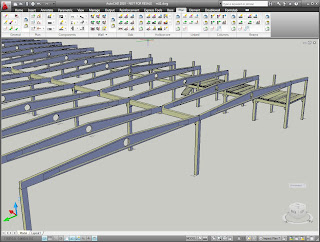
IMPACT 10.0 is compatible with AutoCAD 2010 and will also come with new Revit IMPACT Add-Ins. SQL Server 2008 will be supported.
During the whole year we have been working with FEM-Design 9.0, with a completely new graphical engine, much faster calculation and automatic design. FEM-Design 9.0 will be released during the beginning of 2010.
We look forward to make many more good and integrated releases in 2010 and we wish you all
Merry Christmas and Happy New Year
The current releases are:
FEM-Design 8.04.012
Revit FEM-Design Add-In 1.1.002
IMPACT Precast 9.0.017 and Reinforcement 4.1.003
IMPACT Reinforcement 10.0.000
WIN-Statik Concrete Prestressed 6.0.001




