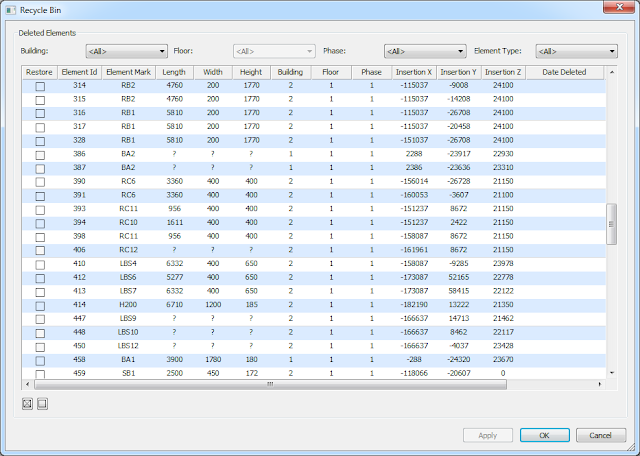Merry Christmas and Happy New Year
Monday, December 24, 2012
Friday, November 16, 2012
IMPACT Precast 12 is here
IMPACT Precast 12.1 is now available on the download page. Version 12 runs on AutoCAD 2013.
Wednesday, October 31, 2012
IMPACT Reinforcement 12 is here
Thursday, August 9, 2012
FEM-Design and IMPACT YouTube channels
We established two YouTube channels
FEMDesignStruSoft and IMPACTStruSoft,
where we upload video tutorials concerning FEM-Design and IMPACT software.
Tuesday, July 24, 2012
Revit Structure 2013 Add-In
The new Revit Structure Add-In that enables the export of a model from Revit Structure 2013 to FEM-Design is now available
on the download page.
Thursday, May 31, 2012
Recycle Bin
In the latest version of IMPACT Project Manager you will find a Recycle Bin in the File menu.

Select the elements to restore and click OK or Apply. Now you can generate the restored elements on Plan, Elevation or 3D Drawings. In the Model Viewer click on Refresh and the restored elements will appear.
If there are question marks for length, width and height the element mark is also deleted. Then you have to make a new element mark with the same name as the deleted element before you can restore.
Tuesday, May 1, 2012
Revit Structure - FEM-Design connection
StruSoft offers a Revit Structure Add-In that enables an export of a Revit model together with its properties (material, profile, end conditions) into FEM-Design.
Revit Structure Add-In is a powerful tool that is well applicable in the BIM concept, providing a proper work flow between the pre-design of the building and structural analysis. For instance, an architectural model can be made in Revit Architecture and then linked to Revit Structure, where the analytical model should be separated and adjusted. Afterwards, the analytical model can be easily exported into FEM-Design, where one can proceed with structural analysis and design of the structure.
Wednesday, April 11, 2012
IMPACT Model Checking
You can publish your IMPACT models as 3D DWG, 3D DWF or IFC with or without IMPACT properties.
3D DWG
First create a new empty 3D drawing in Project Manager. Open the drawing and generate a floor or the whole building. Use the new setting: AutoCAD solid (IFC) to avoid proxy objects.

Add Properties
If you are running IMPACT with AutoCAD Architecture 2012 it is possible to add IMPACT properties to every element. You can choose which propery you want to add. Click on under IMPACT Base.
under IMPACT Base.

3D DWF
Click Export > 3D DWF.
Export > 3D DWF.
Click Tools menu > Options.

Click Edit AEC DWF Options (only with AutoCAD Architecture).
Add IMPACT and remove the rest.
Click OK.
Click OK.

IFC
Click Export > IFC
Export > IFC

3D DWG
First create a new empty 3D drawing in Project Manager. Open the drawing and generate a floor or the whole building. Use the new setting: AutoCAD solid (IFC) to avoid proxy objects.
Add Properties
If you are running IMPACT with AutoCAD Architecture 2012 it is possible to add IMPACT properties to every element. You can choose which propery you want to add. Click on
3D DWF
Click
Click Tools menu > Options.
Click Edit AEC DWF Options (only with AutoCAD Architecture).
Add IMPACT and remove the rest.
Click OK.
Click OK.
IFC
Click
Subscribe to:
Comments (Atom)

